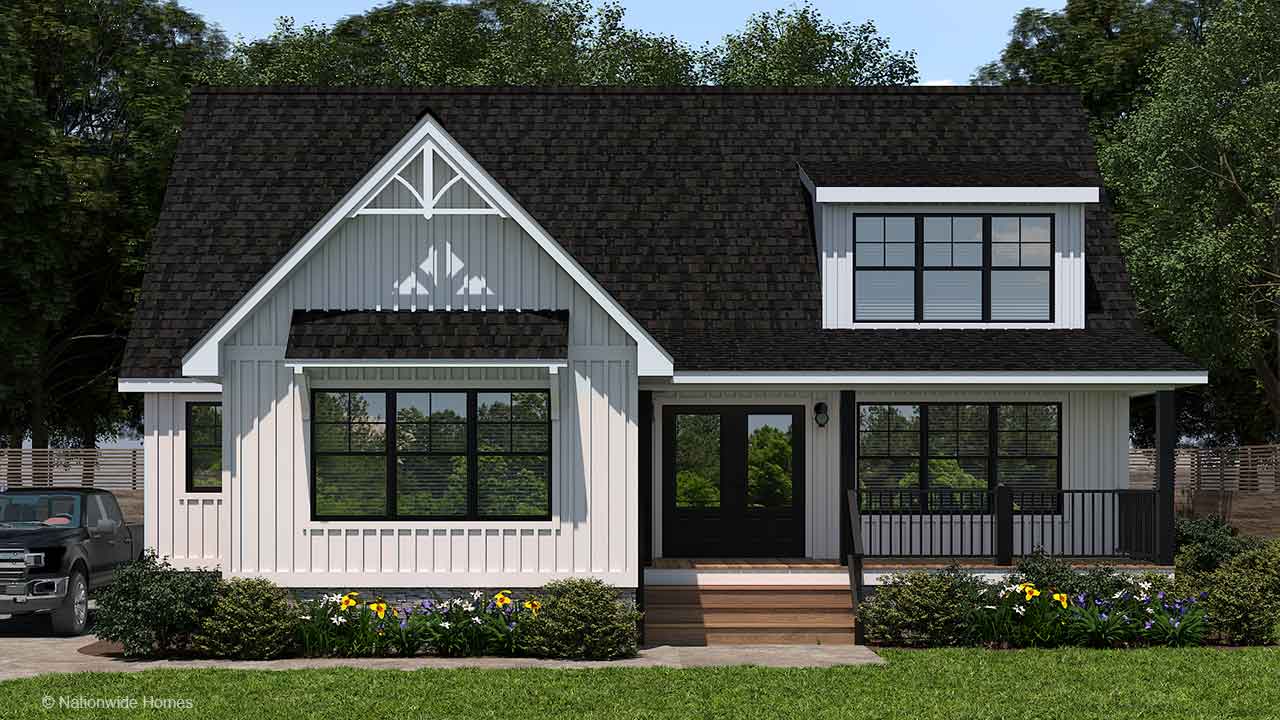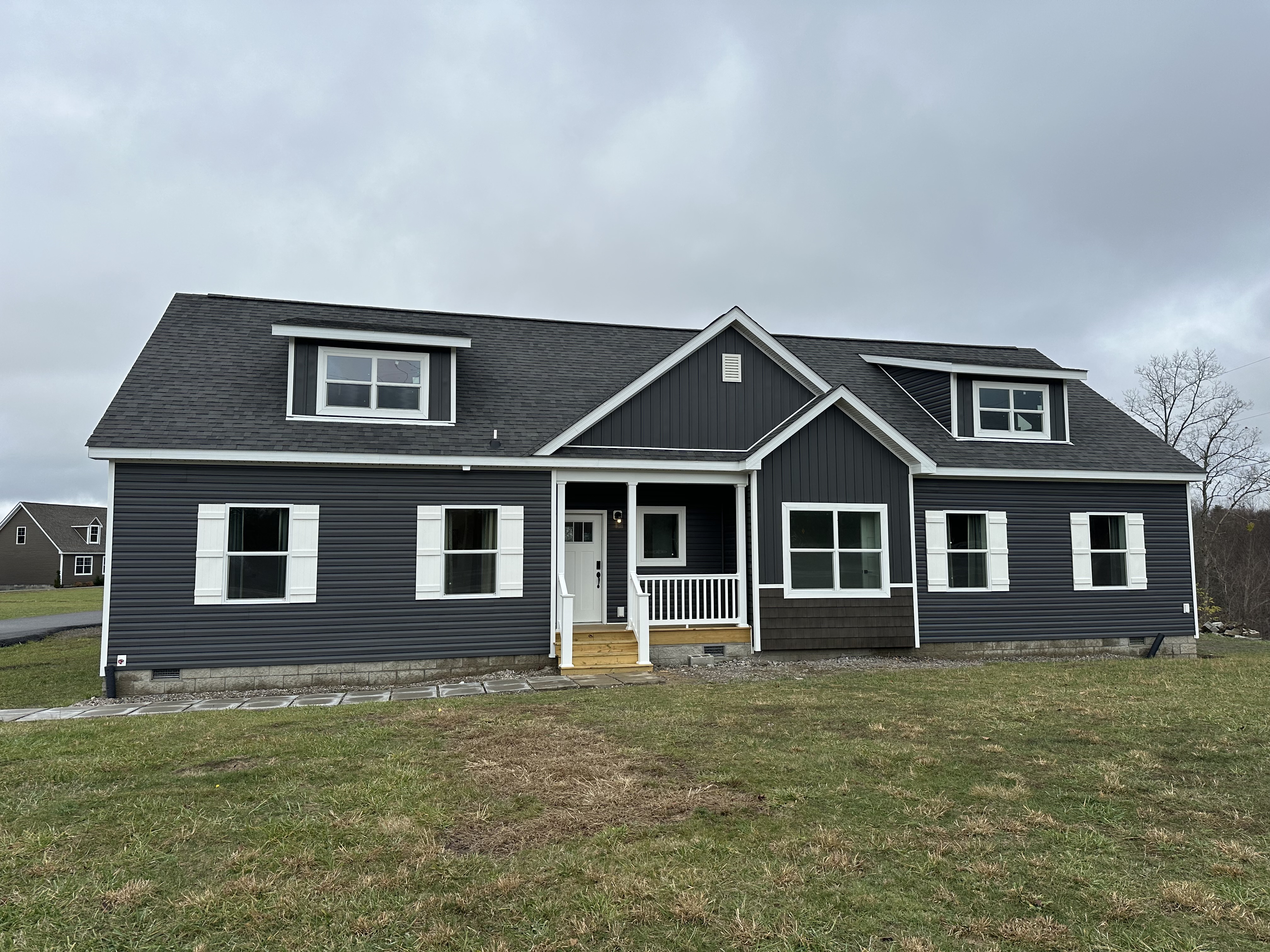Mid $300's
3 Beds
2 Baths
1,874 SqFt
Cape
The Magnolia will captivate you. Step into the foyer to be immersed by fully open layout with a wall of windows and transoms across the rear. A spacious kitchen to entertain with an oversized island, walk-in pantry, appliance garages, and tons of cabinet storage. The master suite includes a huge walk-in closet and walk-in tile shower.
Need a home office? Ask about the 68' version.
Need a lot more space? Finish the second floor with a family room, bedroom, bathroom, and den.
Need less space? Make it a ranch or ask about the 60' version.
Available as a Ranch
Alternate 60' & 68' Plans Available
Finished 2nd Floor is Optional
Magnolia Cape Home Features
- Foyer
- Great Room
- Bedrooms Separated
- Living Room / Great Room on Rear
- Open Concept Layout - Kitchen/Dining/Living Room
- Walk-In Closet - Primary Bedroom
Floor Plan Images
Our Sales Team
Mortgage Calculator
$52,500
Monthly Payment
$2,100
Mortgage Calculator is for illustrative purposes only. This calculator does not qualify you for a mortgage or loan. Information such as interest rates, pricing, and payments are estimates intended for comparison only. Consult a financial professional.
Located in Beckley, WV

Beckley, WV
Model Homes You May Like
All pricing is subject to change without notice.


