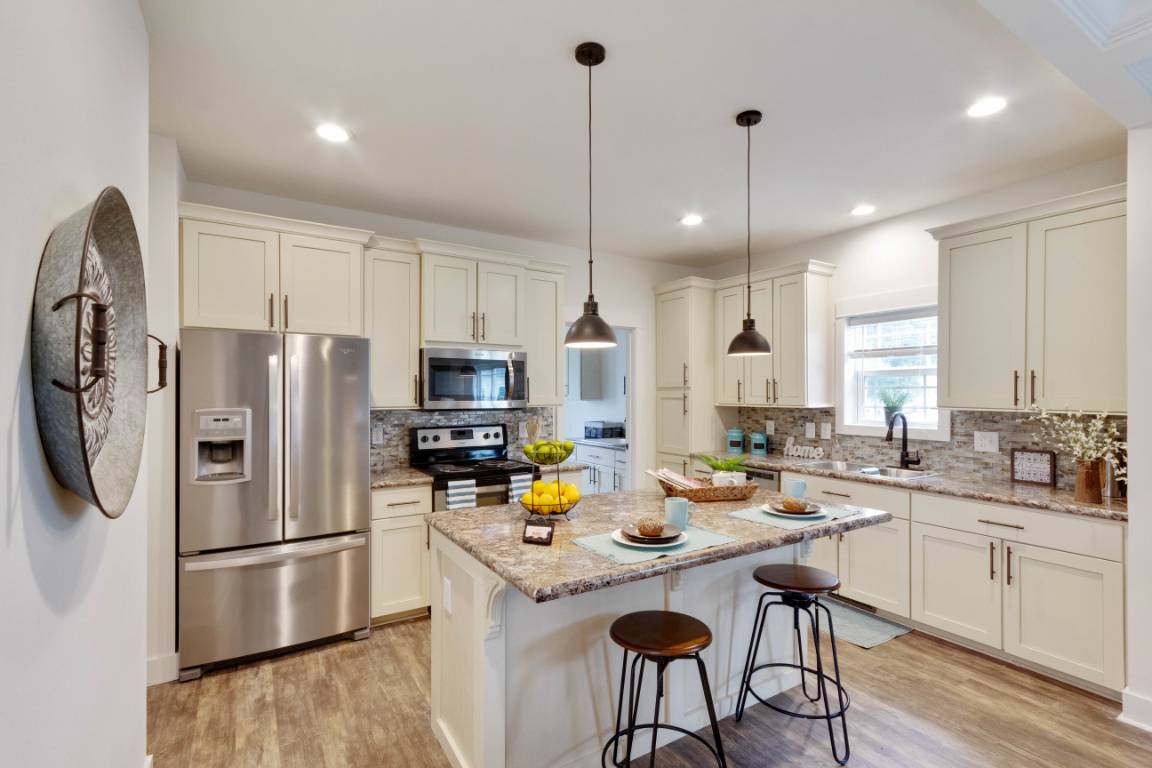
High $200's
3 Beds
2 Baths
1,800 SqFt
Ranch
This stunning off-frame modular home features an large open floor plan, perfect for entertaining guests or those family holidays/events. The huge walk in master closet offers plenty of storage space for all your belongings. Relax on your saddle roof style porch, just perfect for those cool evenings or taking in the breathe taking sunsets. This 1800 square feet floorplan is sure to pleasure with 3 bedrooms and 2 full baths not to mention the spacious utility room leading out to your optional garage.
Mitchell Max 2024 Home Features
- Bedrooms Separated
- Kitchen on Rear
- Living Room / Great Room on Front
- Walk-In Closet - Primary Bedroom
- 4' x 6' Tile Shower
- 9 Foot Ceilings
Floor Plan Images
Our Sales Team
Mortgage Calculator
$42,750
Monthly Payment
$1,700
Mortgage Calculator is for illustrative purposes only. This calculator does not qualify you for a mortgage or loan. Information such as interest rates, pricing, and payments are estimates intended for comparison only. Consult a financial professional.
Located in Lincolnton, NC

Lincolnton, NC
Model Homes You May Like
All pricing is subject to change without notice.



