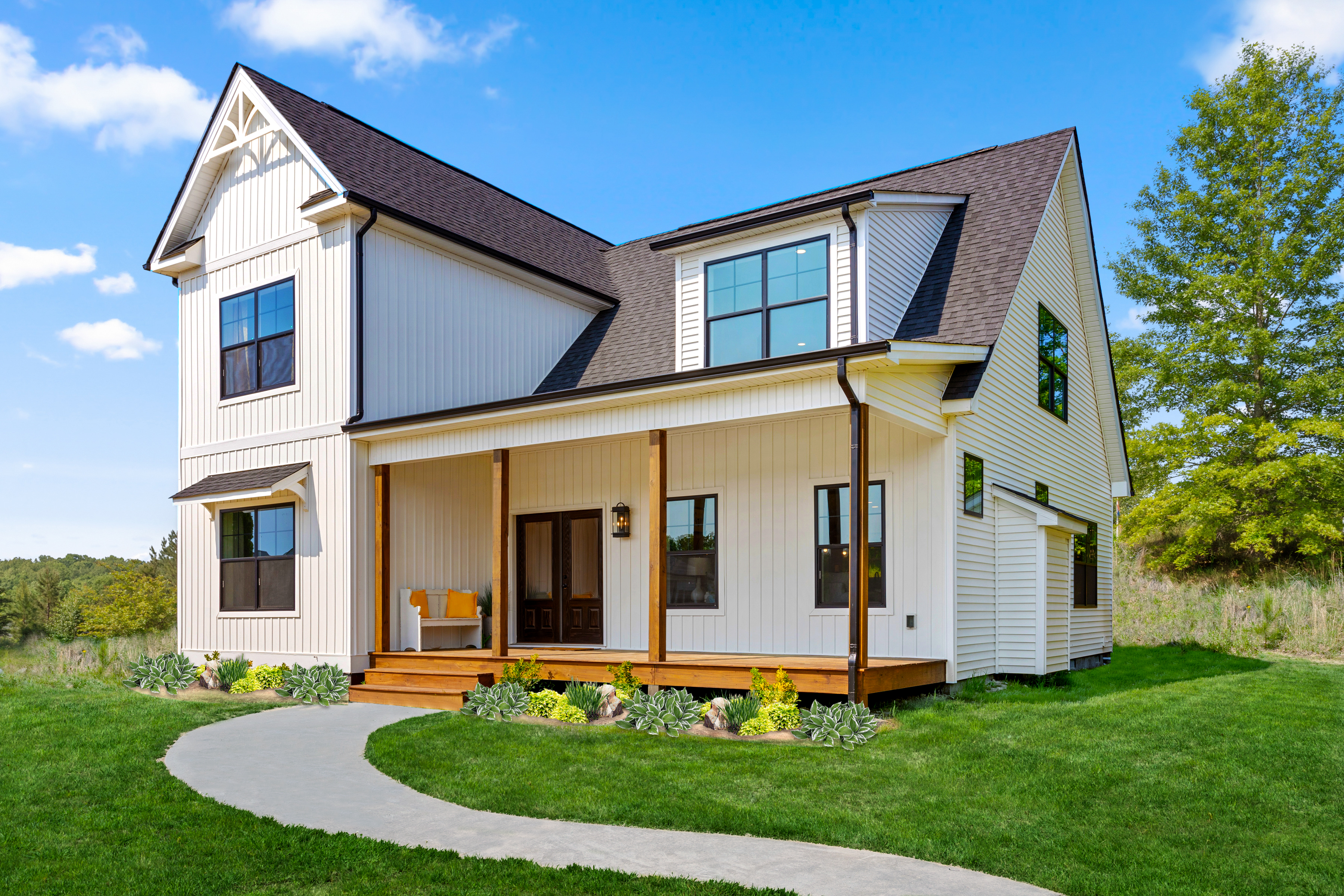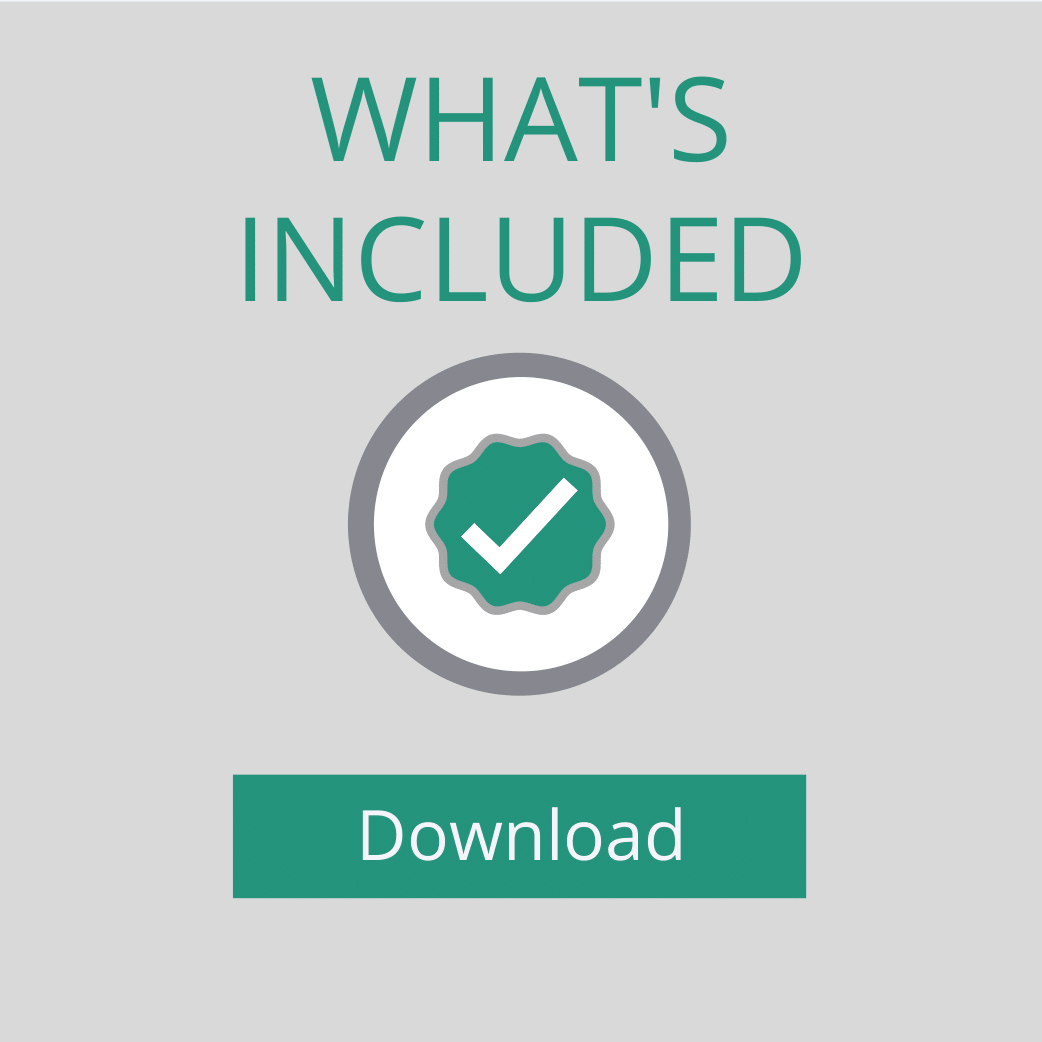Mid $400's
3 Beds
2 Baths & 1 Half Bath
3,561 SqFt
Cape
Standard House Plan
Whitfield
NEW FOR 2025! Introducing the Oak Ridge! The latest in home styling and functional living. This versatile floor plan can be built in a variety of ways to match your needs for budget and space. From a ranch version with 2,151 finished square ft. to a Cape Cod version with 3,561 square ft., this home can do it all!
The Craftsman Style exterior of this home makes quite a statement. This home exterior boasts engineered wood siding, a wrap around porch, and beautiful stone accents.
The endless interior features of this home include a large open floor plan perfect for entertaining. The main living area showcases a ship lap and floating shelf feature wall equipped with a luxurious fireplace. Accented ceilings of ship lap and decorative beams provide the perfect finishing touch on this amazing space.
The kitchen is a cook's dream with excellent cabinet space, oversize island, huge hidden pantry storage, and wood canopy hood.
The master suite is a private oasis including ship lap and decorative beam accents, large walk in closet, enormous walk in shower, and his and her sinks. Large guest bedrooms complete the main level which are both equipped with walk in closets.
If you choose to build the cape cod version, the 2nd level space provides endless opportunities. Need an extra bedroom? Bonus room? Game Room? Man Cave? Home Office? Let us help you design the 2nd level to suit your needs!
Pet Niche
Pet Shower
Wood Closet Shelving
Ship Lap Accents
Decorative Beams
Hidden Pantry
Oak Staircase Package
Available as Ranch Floor Plan as well!
Oak Ridge Home Features
- Family Room / Multiple Living Areas
- Foyer
- Water Closet (private toilet) in Primary Bath
- Bedrooms Grouped
- Bedrooms Separated
- Kitchen on Rear
Floor Plan Images
Virtual Tour
Matterport
Our Sales Team
Mortgage Calculator
$68,250
Monthly Payment
$2,800
Mortgage Calculator is for illustrative purposes only. This calculator does not qualify you for a mortgage or loan. Information such as interest rates, pricing, and payments are estimates intended for comparison only. Consult a financial professional.
Located in Greensboro, NC

Greensboro, NC
Model Homes You May Like
All pricing is subject to change without notice.



