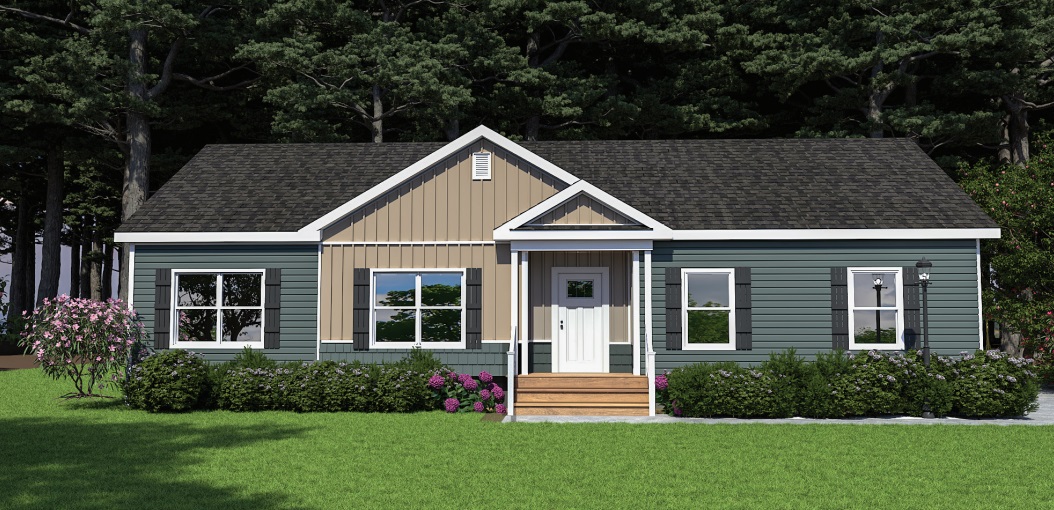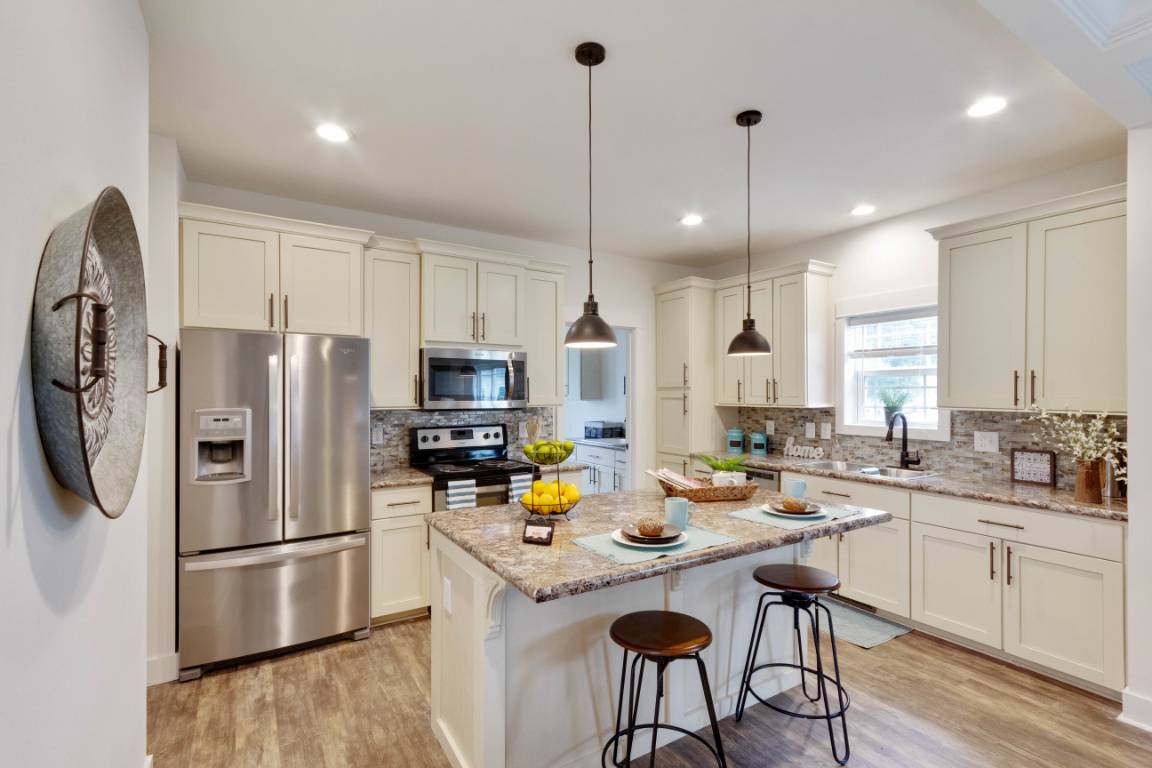
Low $200's
3 Beds
2 Baths
1,531 SqFt
Ranch
The open floor plan allows for seamless flow between the kitchen, living room, and dining area, perfect for entertaining guests or relaxing with the family. The spacious bedrooms offer plenty of natural light and storage space. Additionally, the energy - efficient design helps reduce utility costs. With its stylish design and functional layout, this modular home is the perfect blend of comfort and design.
Limited Series 3 Home Features
- Bedrooms Separated
- Open Concept Layout - Kitchen/Dining/Living Room
- Walk-In Closet - Primary Bedroom
- Curbside Entry (Long Side)
- Kitchen Island
- Pantry (Walk-In)
Floor Plan Images
Video
Limited Series 3
Our Sales Team
Mortgage Calculator
$33,750
Monthly Payment
$1,400
Mortgage Calculator is for illustrative purposes only. This calculator does not qualify you for a mortgage or loan. Information such as interest rates, pricing, and payments are estimates intended for comparison only. Consult a financial professional.
Located in Lincolnton, NC

Lincolnton, NC
Model Homes You May Like
All pricing is subject to change without notice.
