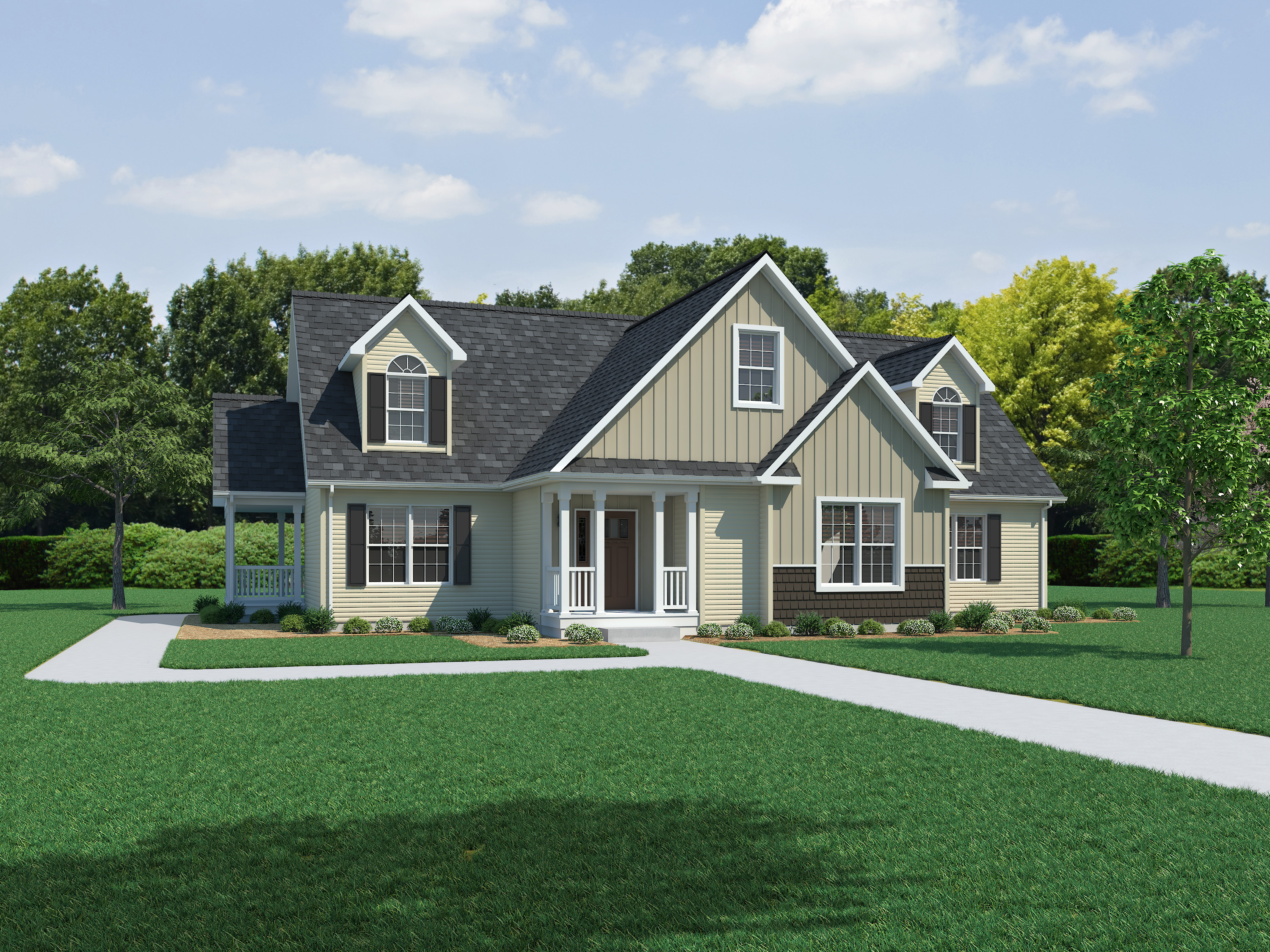Rockbridge Elite 3

3 Beds
3 Baths
2,202 SqFt
Cape
Ask for Details
Rockbridge Elite 3 Home Features
- Foyer
- Water Closet (private toilet) in Primary Bath
- Bedrooms Separated
- Open Concept Layout - Kitchen/Dining/Living Room
- Walk-In Closet - Primary Bedroom
- Curbside Entry (Long Side)
Floor Plan Images
Communities offering Rockbridge Elite 3
Virtual Tour
Rockbridge Elite 3 Virtual Tour
Mortgage Calculator
$0
Monthly Payment
$0
Mortgage Calculator is for illustrative purposes only. This calculator does not qualify you for a mortgage or loan. Information such as interest rates, pricing, and payments are estimates intended for comparison only. Consult a financial professional.
Our Sales Team
House Plans You May Like
All pricing is subject to change without notice.
