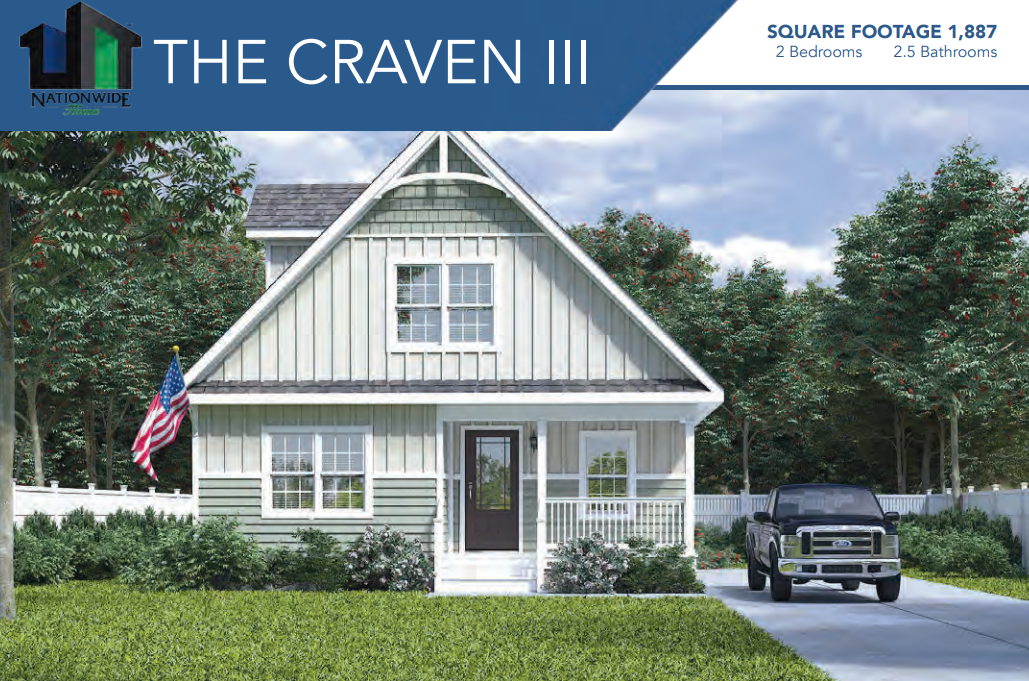Craven III

3 Beds
2 Baths & 1 Half Bath
1,887 SqFt
Cape
Craven III Home Features
- Bedrooms Separated
- Living Room / Great Room on Front
- Open Concept Layout - Kitchen/Dining/Living Room
- Primary Bedroom on Rear
- End Entry (Narrow Lot)
- Dual Vanity in Primary Bath
Floor Plan Images
Communities offering Craven III
Our Sales Team
Mortgage Calculator
$36,000
Monthly Payment
$1,500
Mortgage Calculator is for illustrative purposes only. This calculator does not qualify you for a mortgage or loan. Information such as interest rates, pricing, and payments are estimates intended for comparison only. Consult a financial professional.
House Plans You May Like
All pricing is subject to change without notice.
